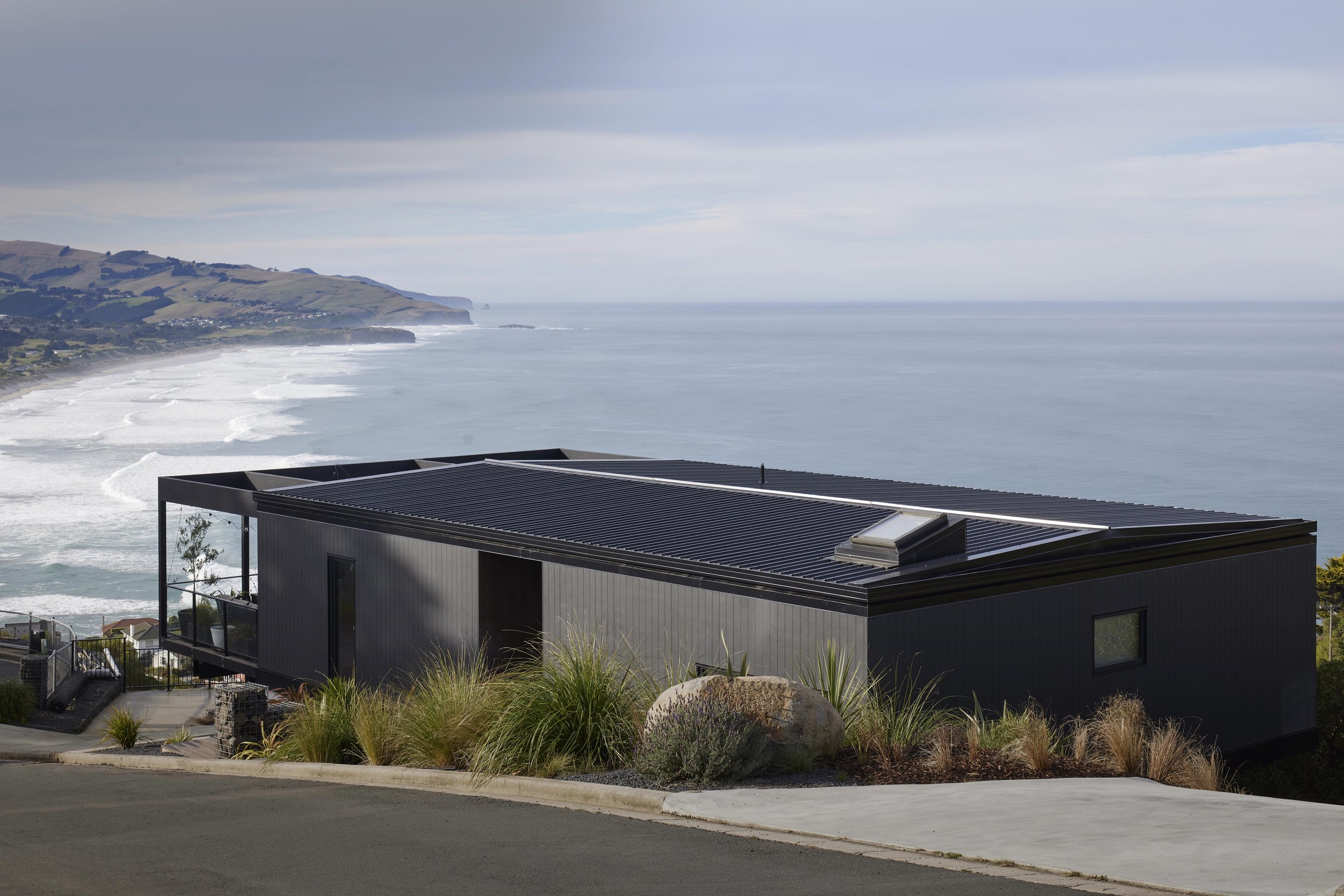
Cantilever House
Cantilever House is a certified passive house located on a steep site overlooking St Clair beach in Dunedin. This project was born out of a family's quest for a comfortable, healthy, and energy-efficient home, inspired by their experiences in a well-insulated, centrally heated residence in the UK.
The site presented a unique set of challenges during the design phase. The need to capture breathtaking views of St Clair beach, harness solar gains from the north, provide vehicle access and navigate a steep site close to the road demanded creative solutions. The result is a modern black pavilion, cantilevered over the challenging terrain.
To address privacy concerns and sun exposure, we strategically raised the house as high as we could on the site and created a sunny east facing outdoor living space incorporating solar shading devices to create a private yet sun-soaked outdoor living space. The cantilevered design not only optimizes views but also minimizes the impact of the steep site, offering an elegant and economical solution.
The house's foundations and retaining walls are minimized, maintaining a compact thermal envelope essential for a passive house. The four-bedroomed family home embraces mid-century modern design elements, featuring a black pavilion form, exposed rafters, a cantilevered terrace, and a low roof profile for optimal western afternoon sun exposure.
Certified as a Passive House, this residence boasts a maximum heating demand of 15kW per m2, per annum.
-
Completion: 2020
Builder: WD Homes
Engineer: eZED
Energy Modelling: Architype
Photographer: Architype
-
Certified Passive House
Hot Water Heat Pump
LED Lighting

