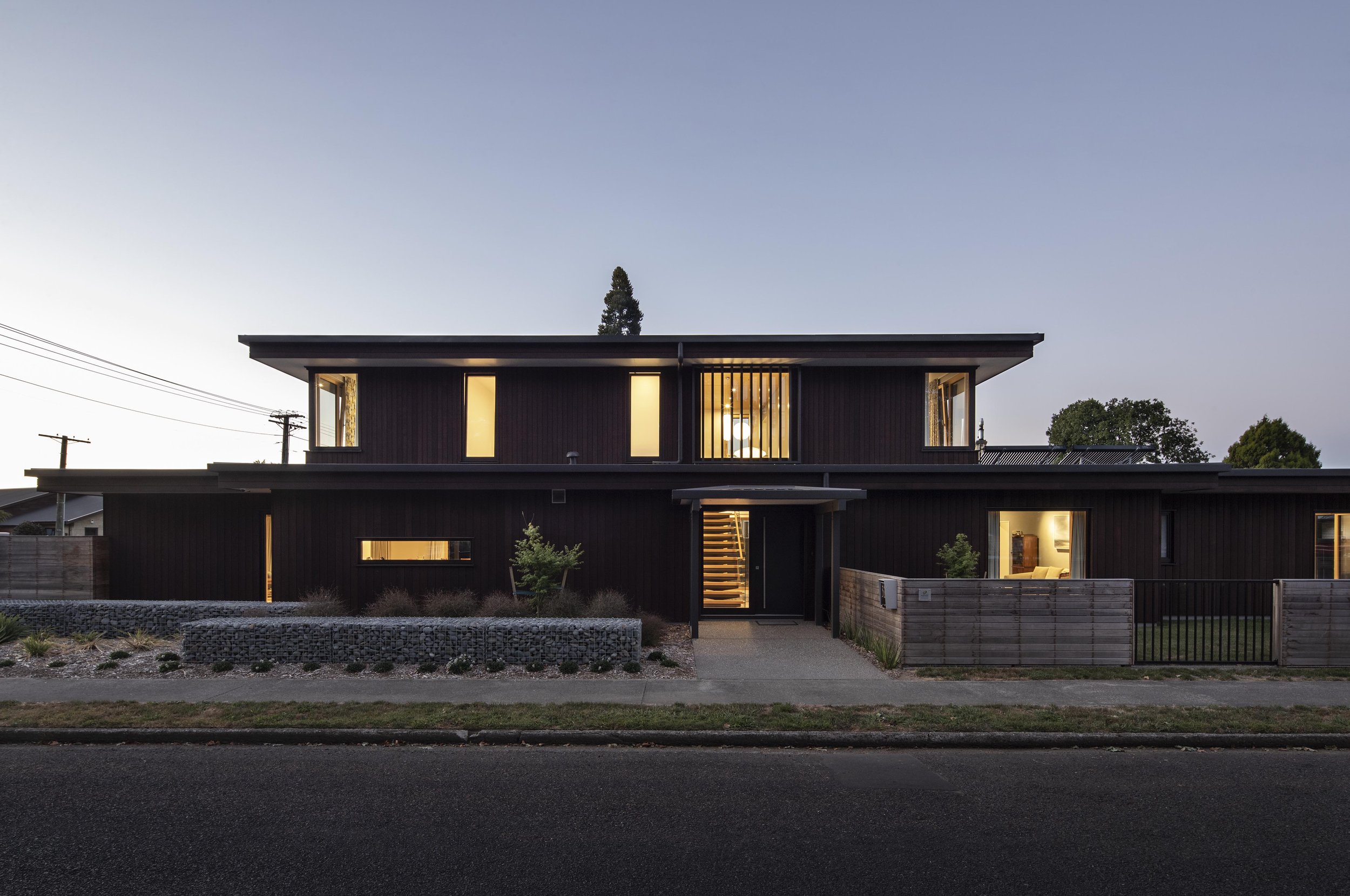
Linear House
“Proudly possessed of international Passive House status, this home’s low-key massing and colouring allow it to sit comfortably within its context. The decision to move into the street yard to the south not only creates a more useful northern yard, but also means the houses engages with the street and park beyond. The house is sensibly organised for the retired owners, who need to move only about the ground floor, and provides space for visiting family to stay on the upper level.”
-
Completion: 2019
Builder: eHaus Waikato
Engineer: UpRight Engineering
Architecture & Energy Modelling: Architype
Photographer: Simon Devitt
-
2020 Waikato Architecture AwardsWinner - Housing
Jury comments: “Proudly possessed of international Passive House status, this home’s low-key massing and colouring allow it to sit comfortably within its context. The decision to move into the street yard to the south not only creates a more useful northern yard, but also means the houses engages with the street and park beyond. The house is sensibly organised for the retired owners, who need to move only about the ground floor, and provides space for visiting family to stay on the upper level.”
-
From the outset one of the key design objectives was to achieve the prestigious international passive house standard. This would deliver reductions in space heating demand of 90% over a similar home built to the NZ building code. In order to ensure this outcome was achieved we carefully designed the building using a simple palette of trusted high performance systems and materials.
The project has a modelled annual heating demand of 15 kWh /(m2.year ). As the house is 208m2 this means that according to the modelling, the house only uses 3120 kWh of heating and cooling. In reality the occupants almost never use the heating or cooling.
Like all passive house projects the house was blower door tested upon completion the house was blower door tested and achieved an airtightness result of 0.34 air changes per hour @ 50 pascals of pressure well below the minimum of 0.6 ACH required by the passive house standard.
The house also features evacuated tube, solar thermal hot water heating for domestic hot water. In addition, the house has a separate solar system on the upper roof for heating the lap pool and spa pool.


