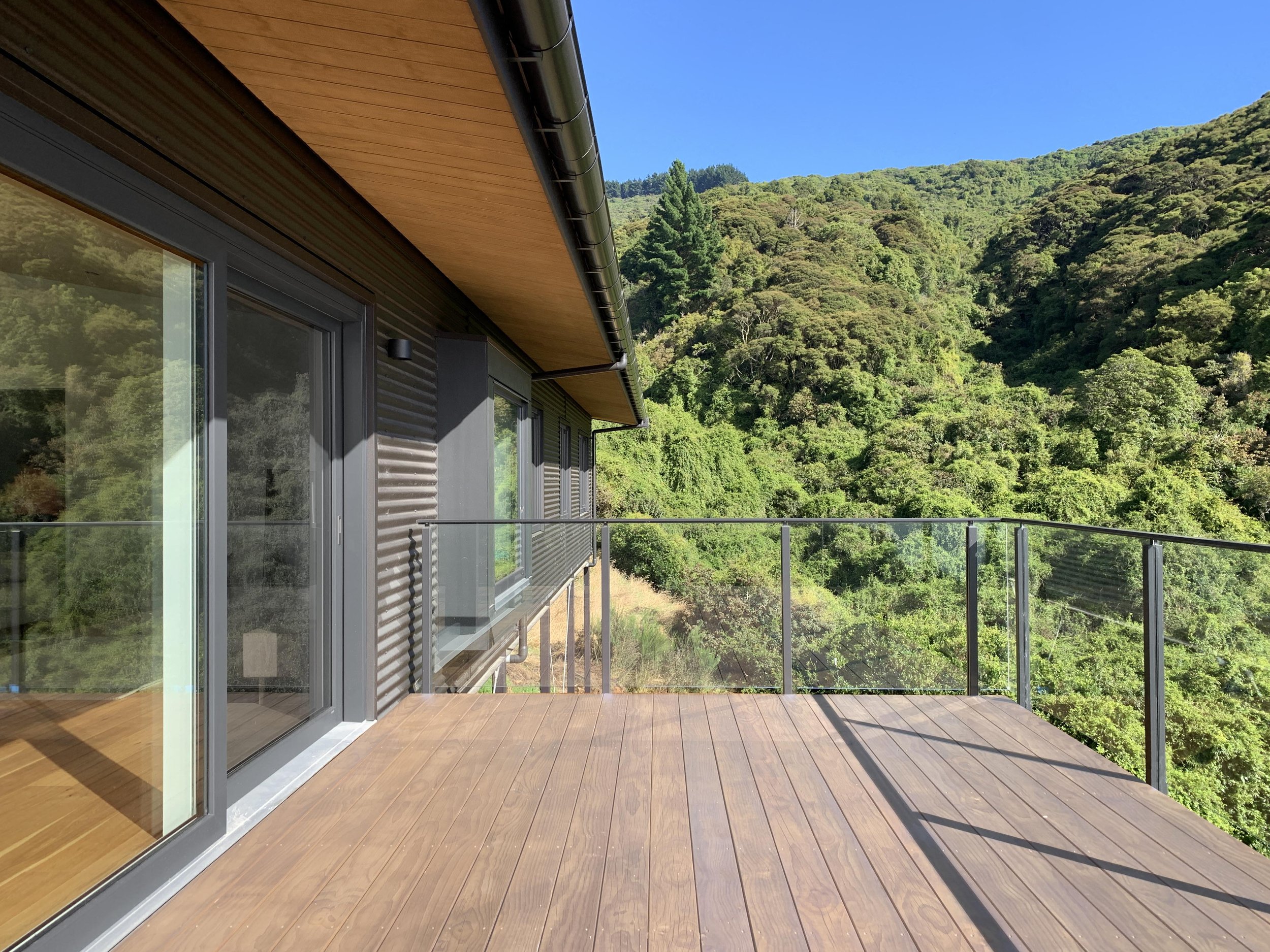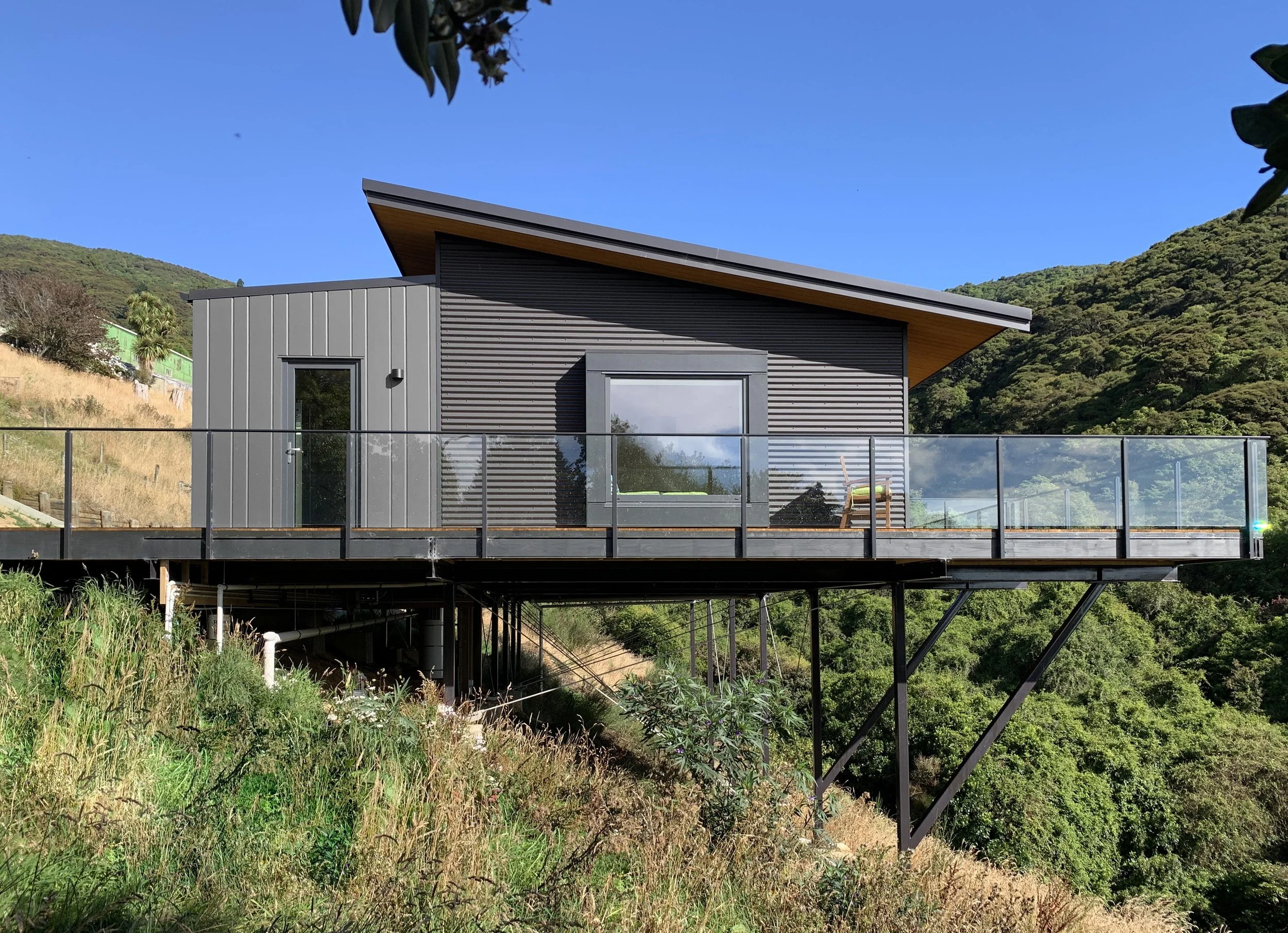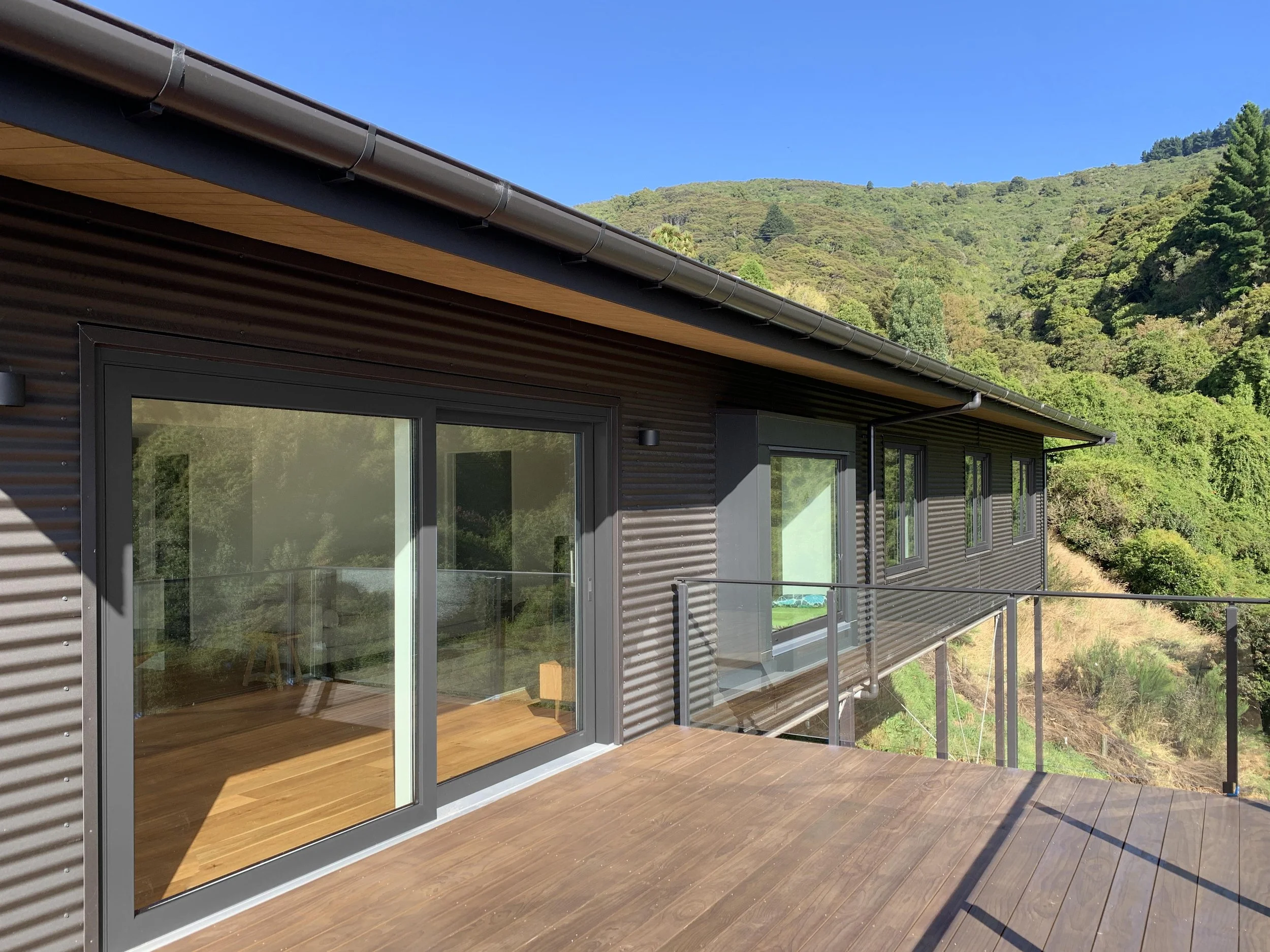
Huia Road House
While it may take a few years to come to fruition, the vision for this single level certified passive house is to float amongst the treetops overlooking the entrance to the Dunedin Harbour.
The house, built for a couple returning to Aotearoa after years abroad, was designed around accessibility and economy. The floor plan of the 3-bedroom, single level house is extremely compact, with only about 4m2 given over to circulation space. Every square meter of the house works extremely hard.
Despite the steepness of the site, the house provides a huge amount of stair-free living space. A timber vehicle deck provides on-site turning and parking space and connects the house to the ground. Another, lighter weight pedestrian deck wraps around the building and cantilevers out over the slope to provide outdoor living space for the home.
As well as boasting extremely low energy demand due to it’s passive house design, the house also has a very low embodied carbon due to the extensive use of timber in the construction.
-
Completion: 2023
Builder: WD Homes
Engineer: Structural Engineering Design Solutions
Energy Modelling: Architype
Photographer: Architype
-
Certified Passive House
Hot Water Heat Pump
Low Carbon timber framed construction







