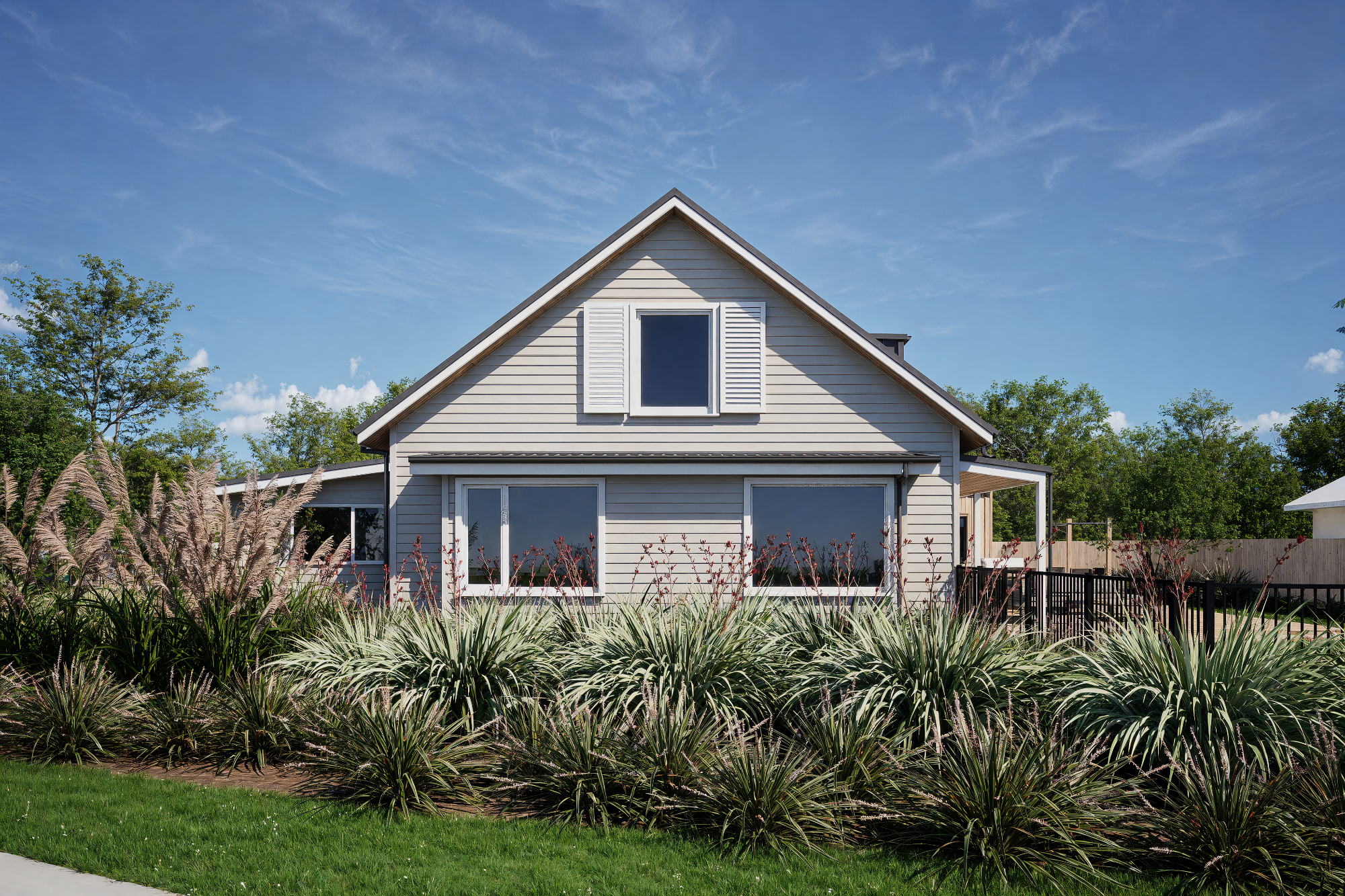
Tamatea House
The design brief for this project in Te Anau called for a new traditional looking 3 bedroom passivhaus and a high ceiling workshop space containing a small secondary dwelling.
The site for the project is located at the end of the axes of two streets. The design response was to proposes to simple gable form buildings arranged at 90 degrees to each other, each facing one or other of the two streets.
The clients love traditional bevel backed weatherboard homes and so the main house was developed using this language. The workshop was designed using a large plywood portal frame to enable the large open bay and clad in local macrocarpa timber cladding.
Both buildings are timber framing and clad in timber resulting in a very low carbon build.
-
Completion: 2025
Builder: Carruthers Builders Ltd.
Engineer: eZED
Architecture & Energy Modelling: Architype
-
-
Certified Passive House
Hot Water Heat Pump System
Solar Photovoltaic Panels
Low carbon timber construction



