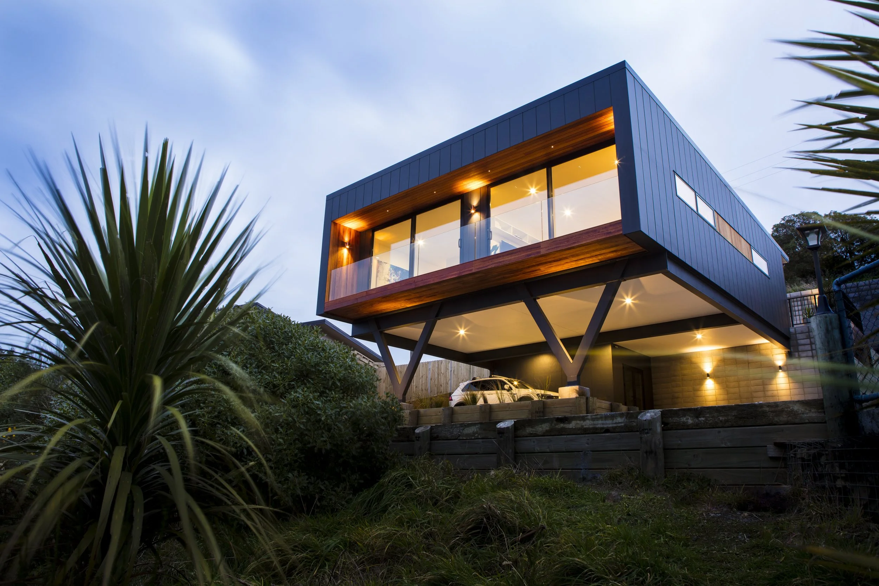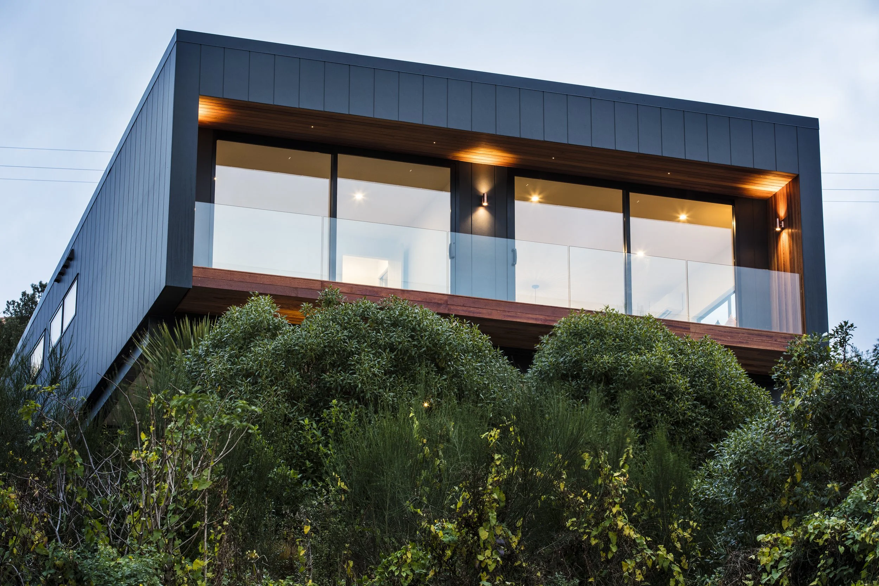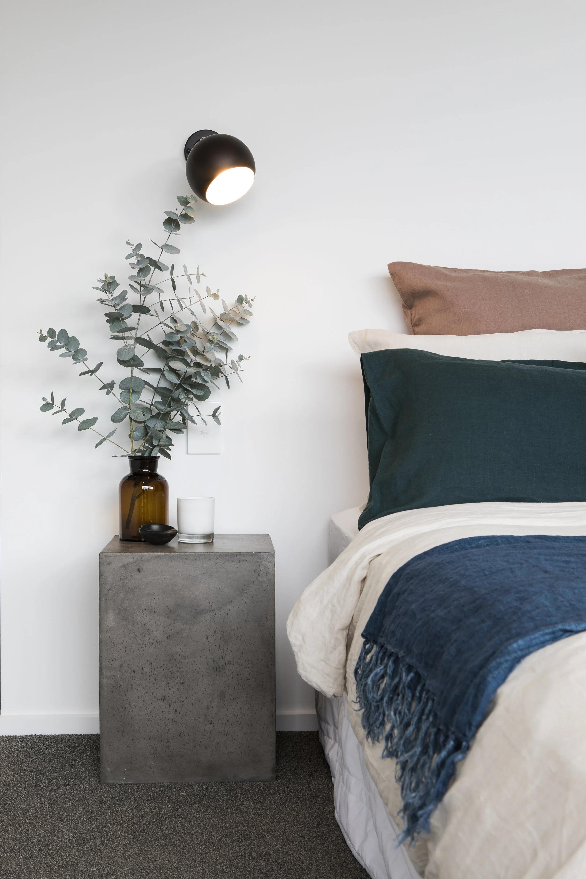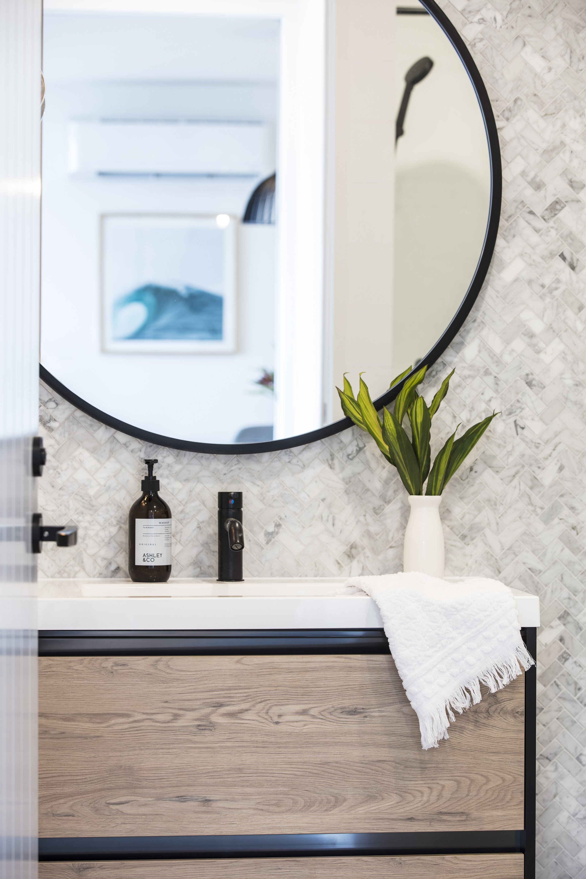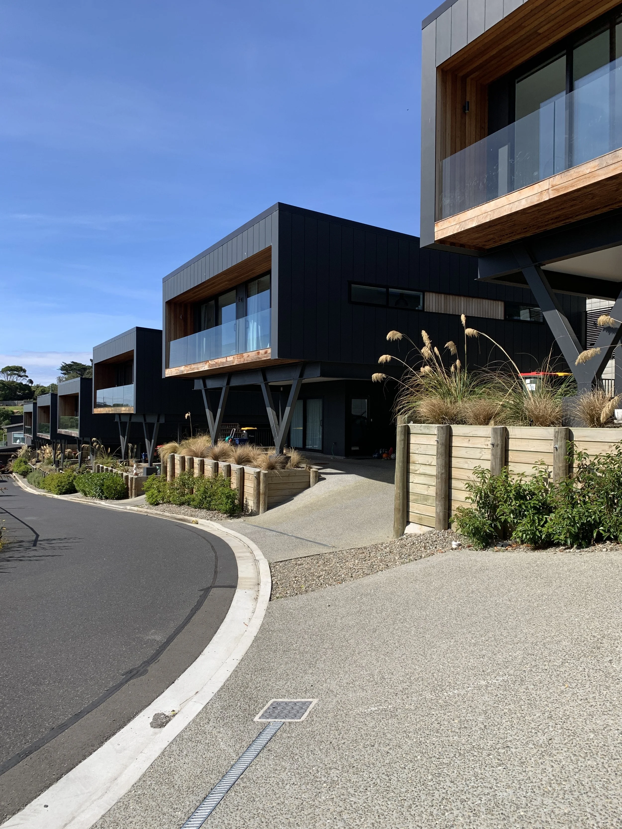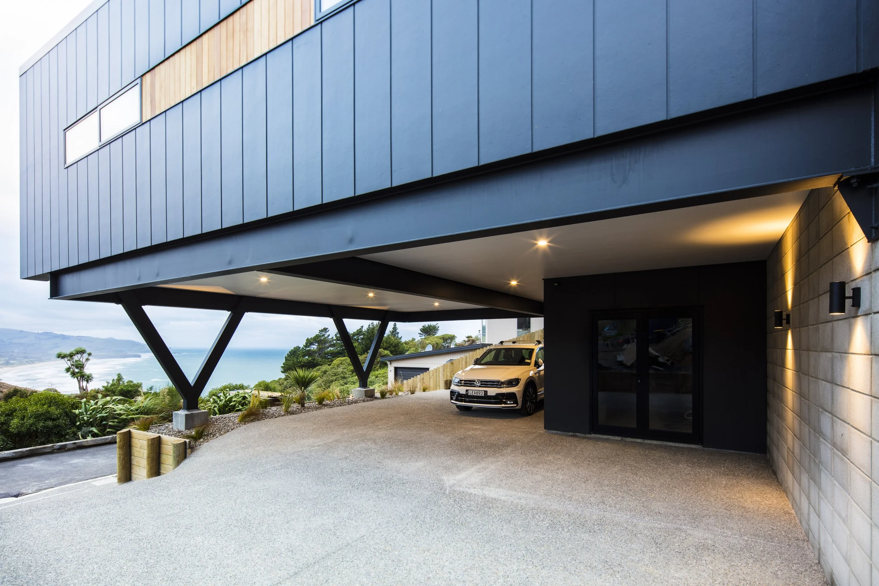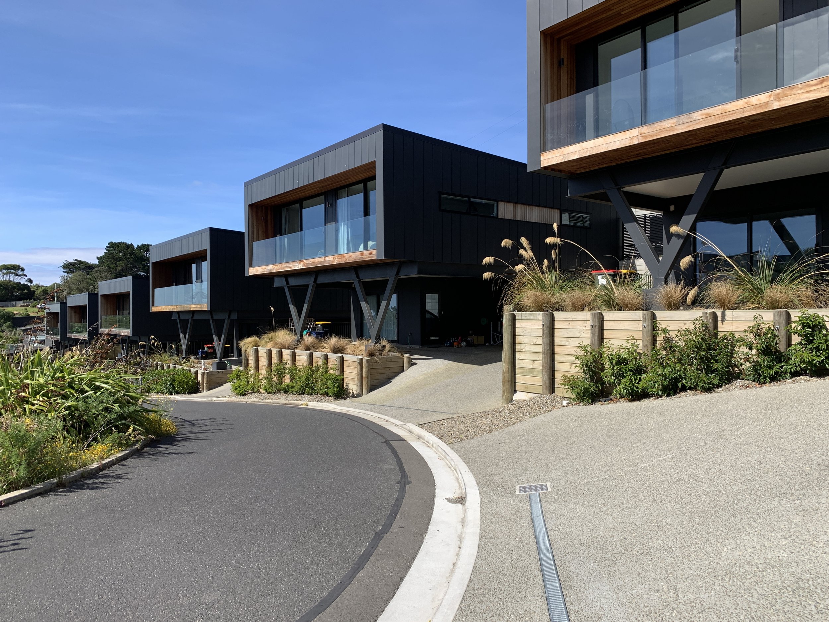
St Clair Residences
The client for this project came to Architype with a steep strip of land looking east over St Clair beach. There had been several schemes prepared for the site and they were looking for a fresh approach to developing the site. A significant challenge was the fact that the single lane right-of-way serving the sites had no on-street parking.
Our response was to design 3 bedroom, modular homes which are raised off the ground by large V shaped columns. This approach opened up the lower level for occupant and guest parking. Access to the homes is provided via external stairs along the north sides of the homes. The stairs access a private west facing patio area located to catch evening and afternoon sun. The floor plan of the homes is divided in half with the north side providing a view through the living area from the outdoor patio. The south side of the house accommodates the bedrooms and service spaces with the master bedroom positioned to face beach views.
The first of these townhouses was completed in 2018, with the final home in the series completed in 2022.
-
Completion: 2022
Builder: KOH Construction
Engineer: Structural Engineering Design Solutions
Interior Design: Talia Taylor Design
Photographer: Derek Morrison / Architype
-
Item description


