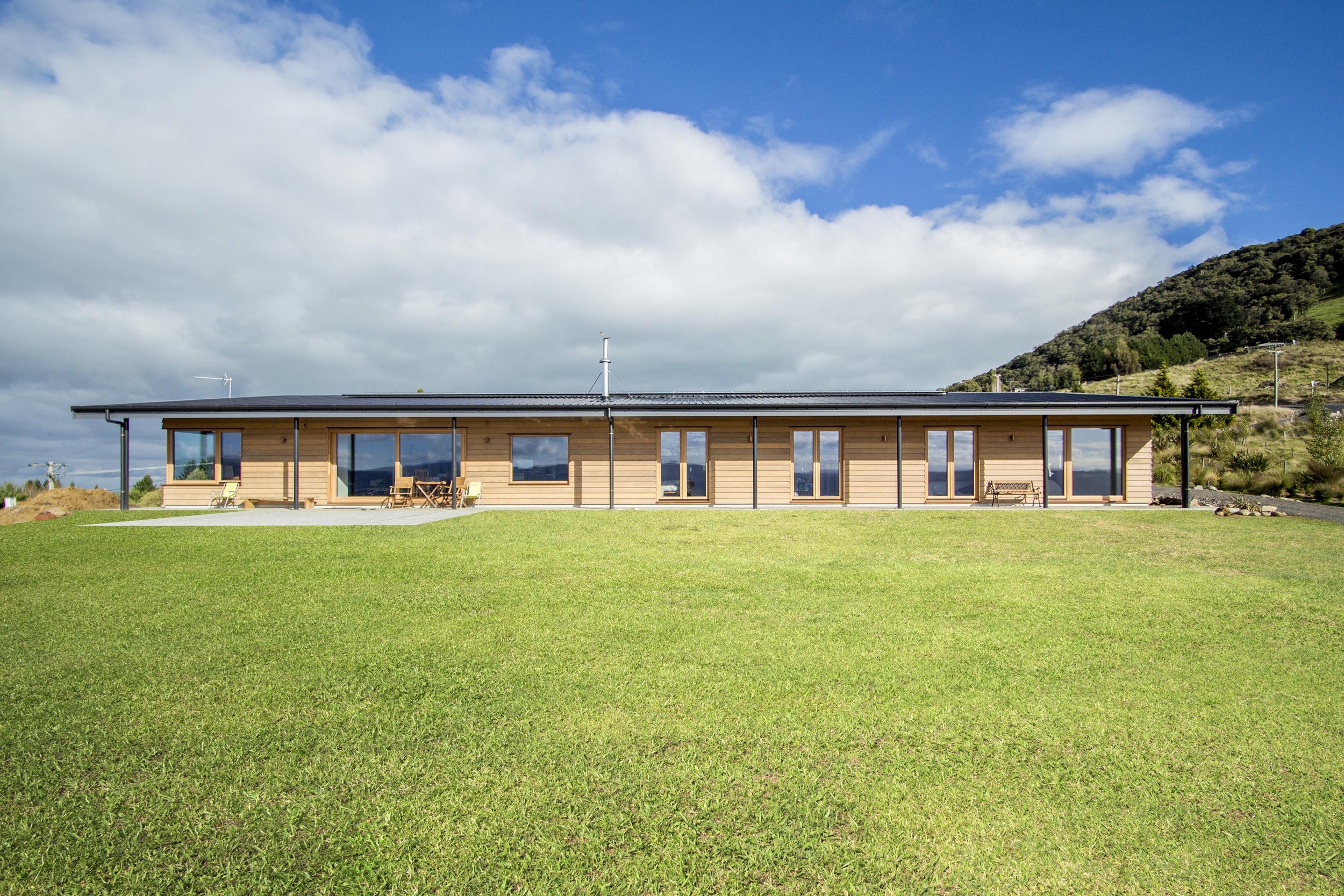
Saddle Hill House
Perched on a rural site overlooking the Taieri Plains this family home was designed to sit close to the land. The house nestles into the landscape; visible from below only as a horizontal line on the hillside. The house is oriented east-west with the living area to the east and four bedrooms to the west. Service spaces like bathrooms, kitchen, laundry and utility room are organised along the south side of the house within a black clad volume. Adjacent to this is the vehicle court and double garage. The main entry to the house is located on the south side set within a timber box recessed into the black clad volume. Visitors to the house are led through the entry space and out into the living room where large sliding doors provide expansive views over the plains to the Silver Peaks beyond.
Unlike many other homes along these hills, north facing glazing is used sparingly. The whole design of the house has been carefully modelled in the Passive House Planning Package in order to make the most of sun in the winter but not lead to overheating in the summer. Large eaves at the front of the building provide ample shading during the winter months but allow the low winter sun to penetrate deep into the interior spaces.
The external walls and roof of the house are constructed using structural insulated panels, giving them an R value about 3-4 times higher than average. The floor slab is completely insulated including the edges. The windows, built in Mosgiel, are triple glazed, timber framed European style windows and are designed the be completely draft proof. The house is fitted with a German mechanical ventilation and heat recovery systems which provides fresh filtered air to every bedroom and living space while constantly extracting stale warm air from the service areas like the bathrooms and kitchen. The result is a house whose natural equilibrium is 20-25 degrees. This is not a house which you have to fight to keep warm during the winter months. This is a house that wants to be warm and dry.
-
Completion: 2019
Builder: Caldwell Highsted
Engineer: eZED
Energy Modelling: Architype
Photographer: Architype
-
High Performance House
Hot Water Heat Pump System


